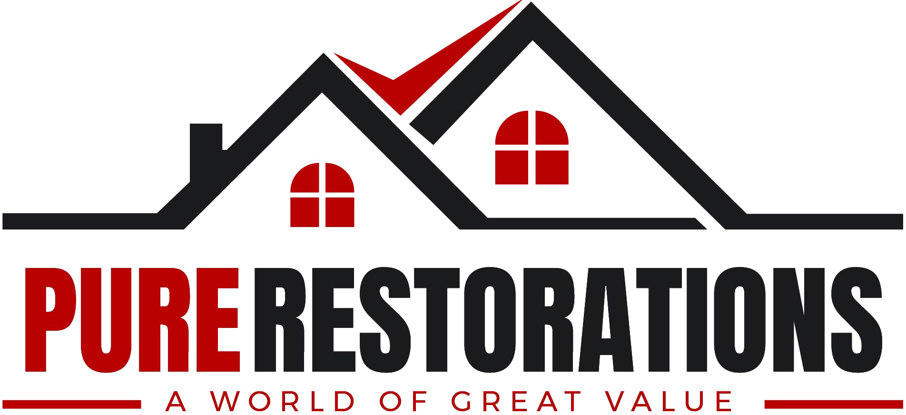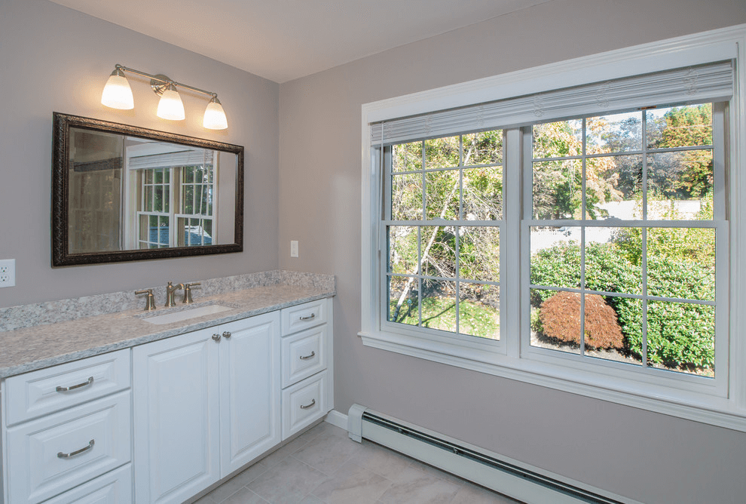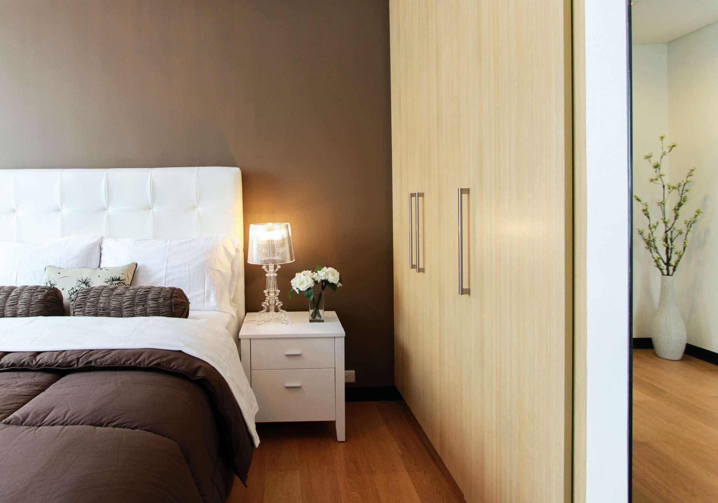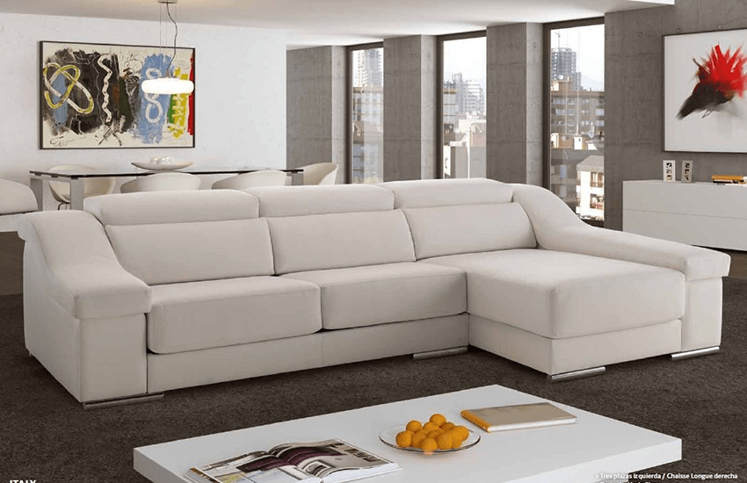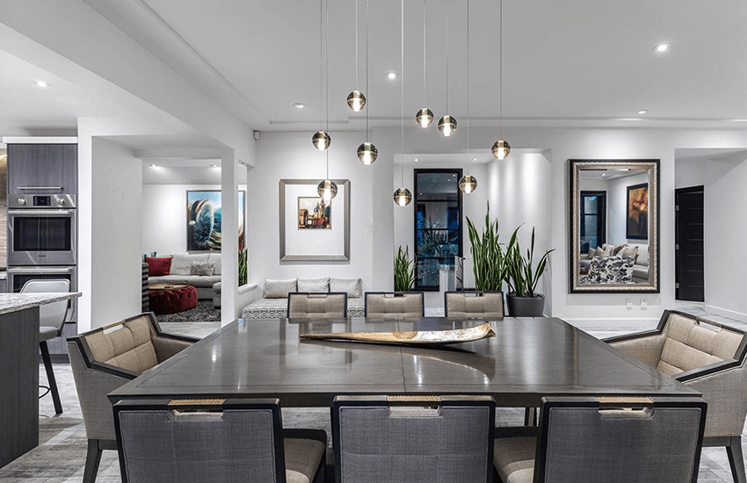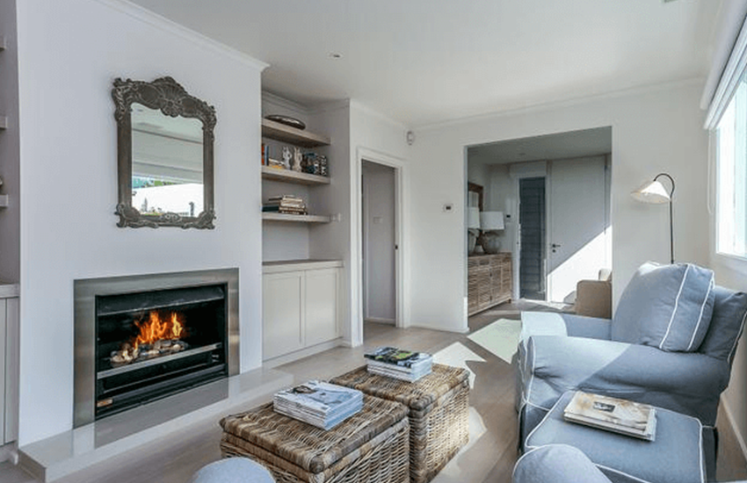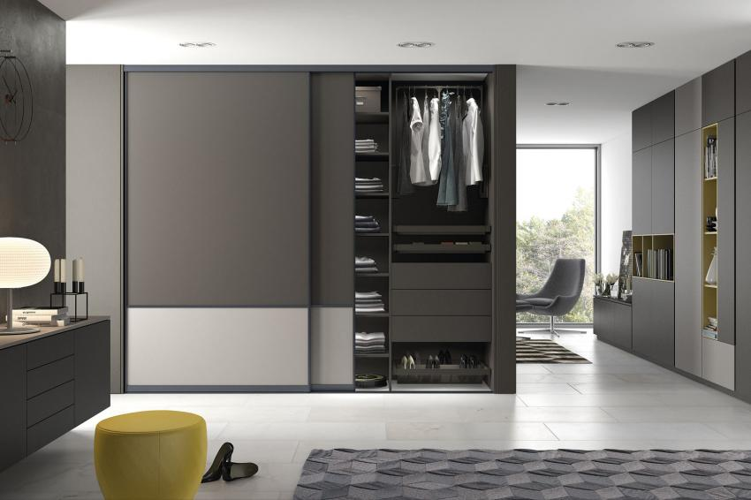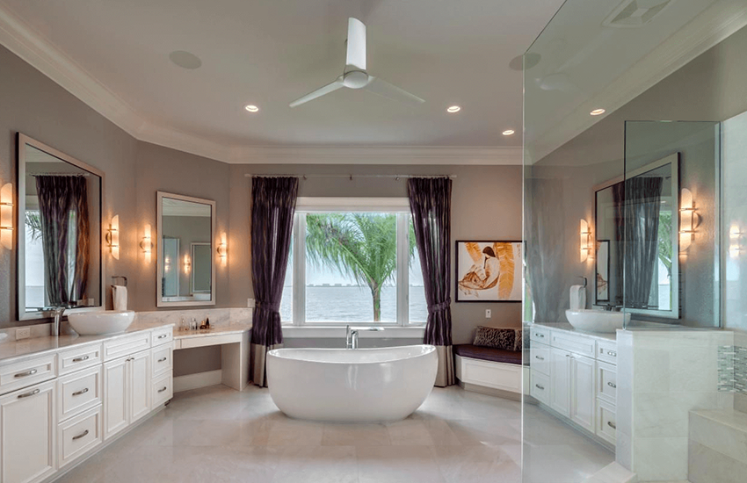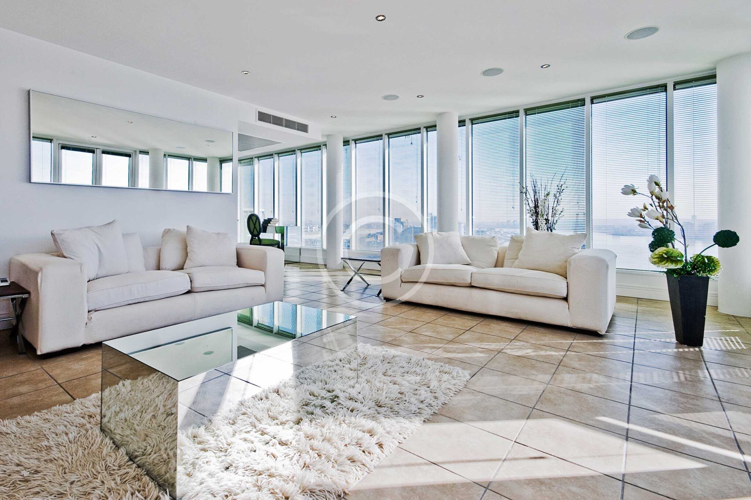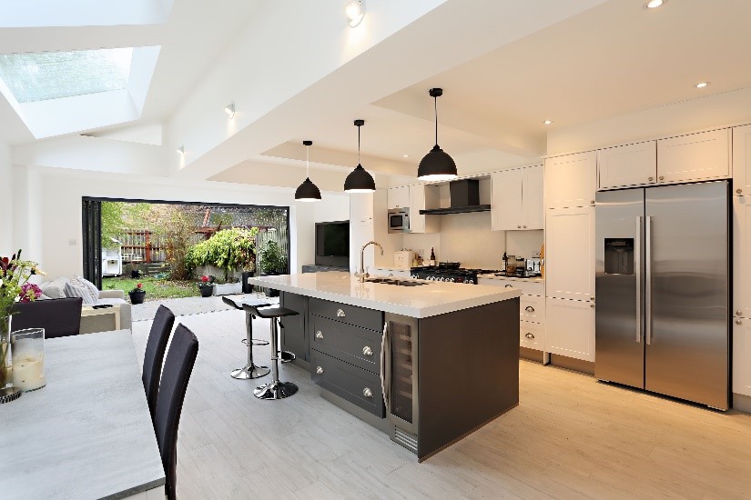We are professional renovation specialist. Do not hesitate to contact us!
Do You Need Conversion Design Plans?
If you’re planning a conversion project, you may be wondering whether you need conversion design plans. The short answer is that it depends on the scope and complexity of your project, as well as any local building codes and regulations that may apply. Here are a few key considerations to keep in mind:
- Building codes and regulations: Depending on where you live, you may be required to obtain building permits and follow specific building codes and regulations for your conversion project. These can include requirements for structural integrity, energy efficiency, and accessibility, among others. If you’re not sure what’s required in your area, it’s a good idea to consult with a professional or check with your local building department.
- The scope of your project: If your conversion project is simple and straightforward, you may be able to handle the design process yourself. For example, if you’re converting a spare room into a home office or turning an unused garage into a playroom, you may not need formal plans. However, if your project is more complex, such as adding a second story or converting a barn into a home, you’ll likely need more detailed design plans to ensure that the project is feasible and meets all necessary building codes.
- Working with a professional: Even if you’re confident in your DIY skills, it can be beneficial to work with a professional for your conversion project. An architect or designer can help you create a cohesive and functional design, as well as ensure that the project meets all necessary building codes and regulations. They can also provide valuable insights and solutions to problems that you may not have considered.
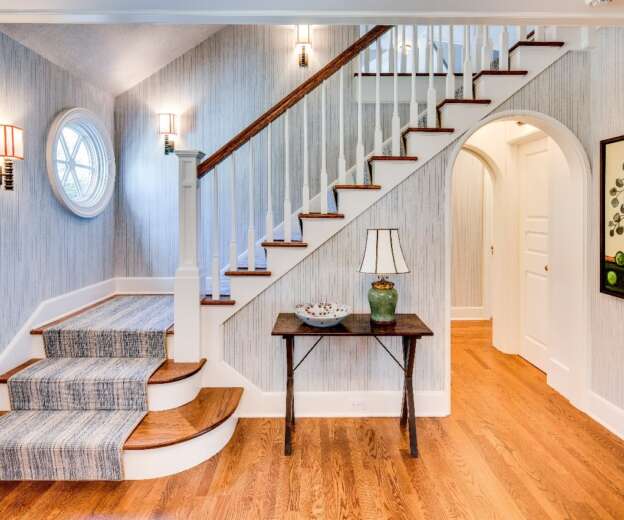
- The cost of design plans: While hiring a professional to create design plans can add to the cost of your project, it can also save you time and money in the long run. By working with a professional, you can avoid costly mistakes and ensure that your conversion project is completed efficiently and to your satisfaction.
Ultimately, whether you need conversion design plans will depend on your specific project and goals. If you’re not sure whether design plans are necessary, it’s a good idea to consult with a professional or check with your local building department. They can provide guidance and help you determine the best course of action for your conversion project.
Our Professional Way
Our construction service will make the whole house renovation a seamless process to bring you a new home.
Quality Services
EXPLORE OUR SPACES
We have over 35 years of expertise in structure and improving a wide range of spaces. We possess the know-how to style and install the following areas of any property or home to a high and efficient standard.
Where are we?
We have renovation sepecialists worldwide, find one near you.
DO YOU ALREADY HAVE DESIGN PLANS?
Get in touch to discuss the next steps of your project.
Contrary to popular belief, Lorem Ipsum is not simply random text. It has roots in a piece of classical Latin literature Contrary to popular belief, Lorem Ipsum is not simply random text. It has roots in a piece of classical Latin literature.
Contrary to popular belief, Lorem Ipsum is not simply random text. It has roots in a piece of classical Latin literature.
Office Hours
Monday – Friday 08:00 – 17:00
Email
Info@email.com
Telephone
office – 02323 332324
