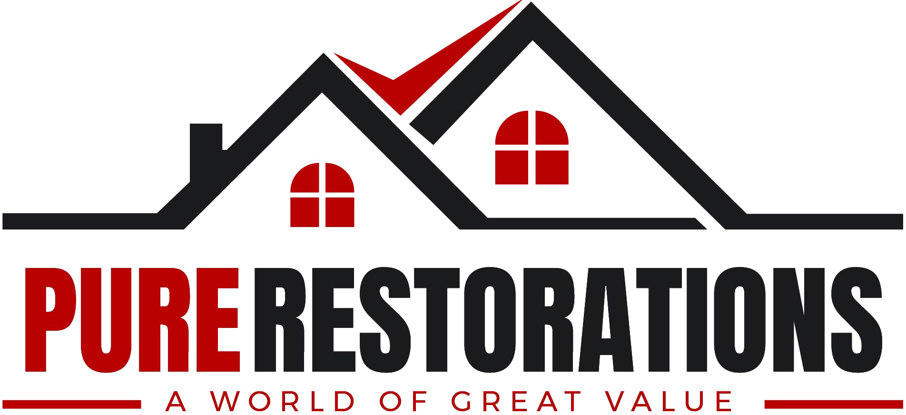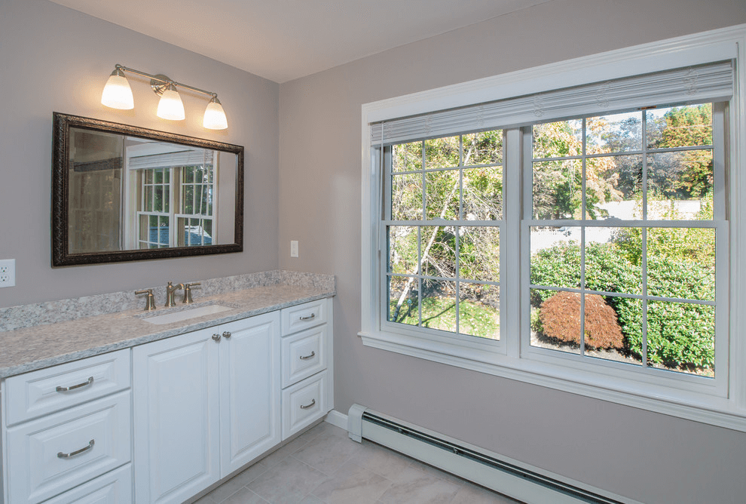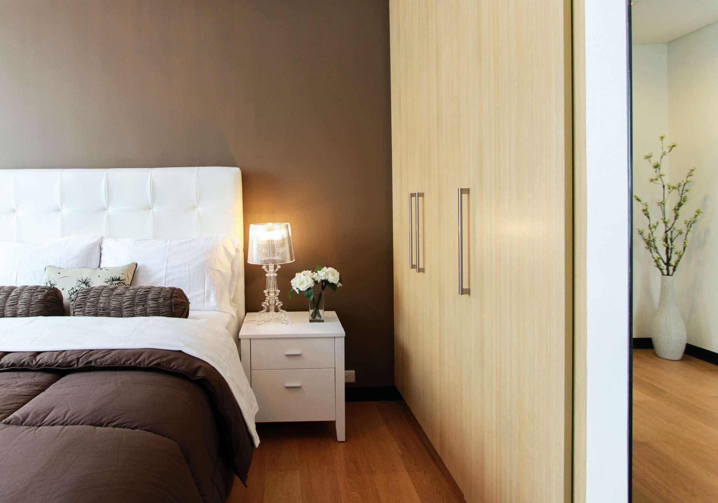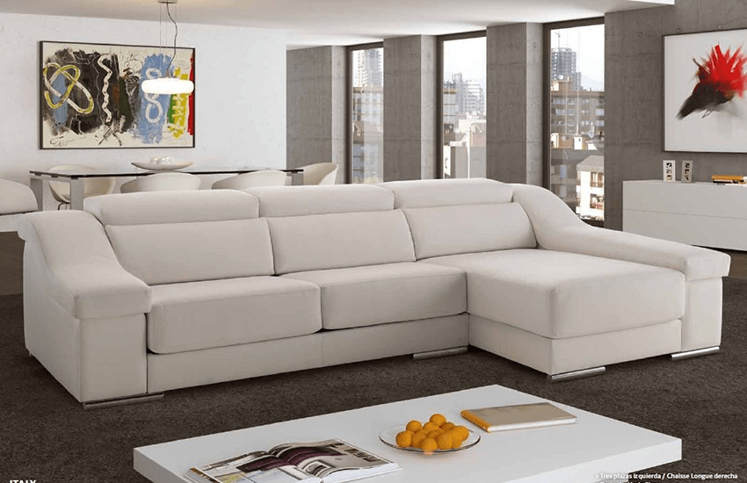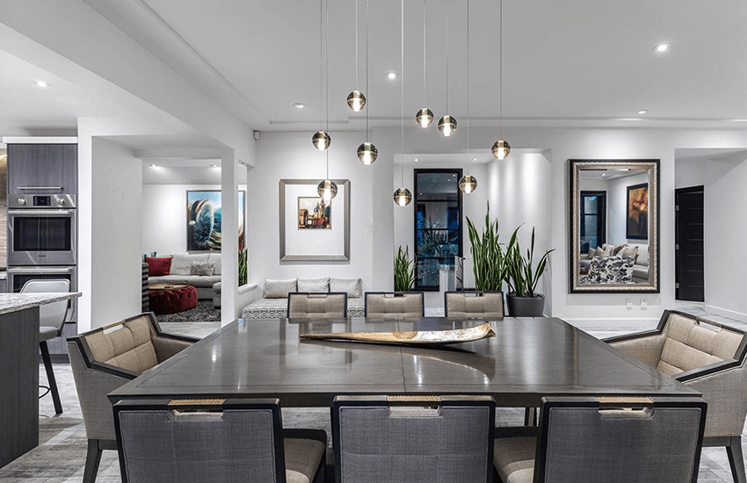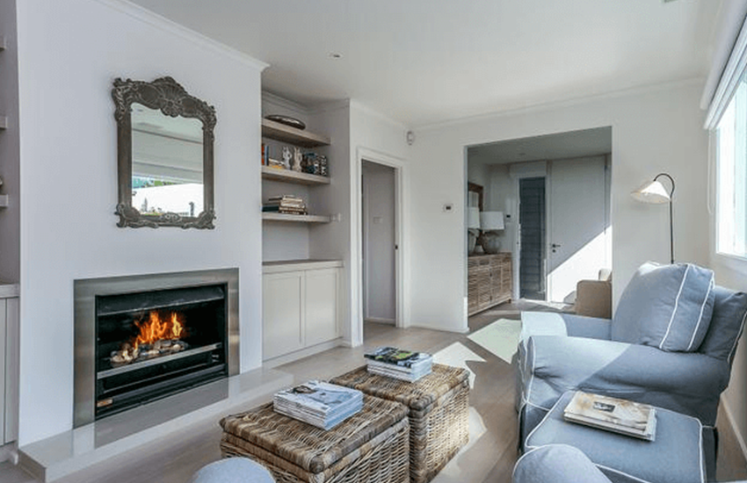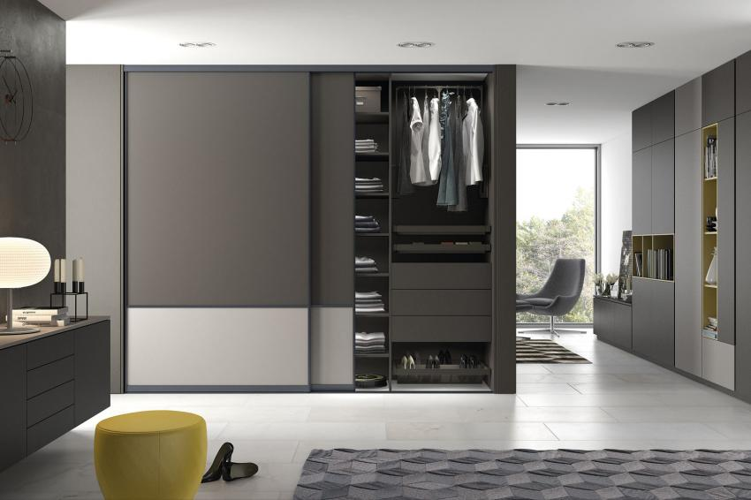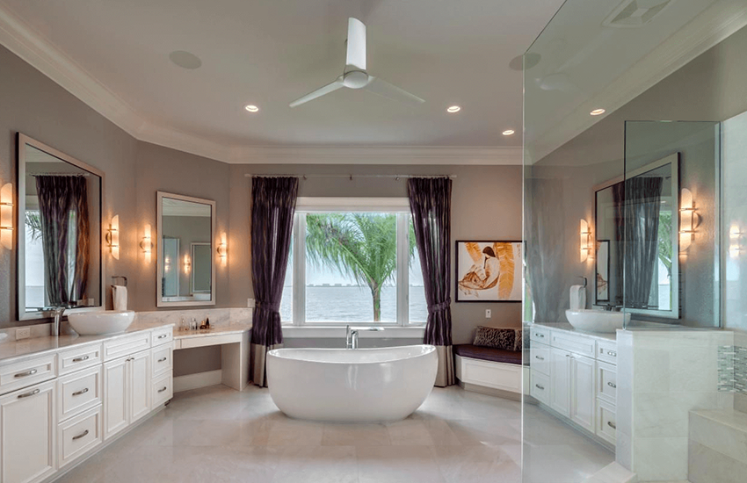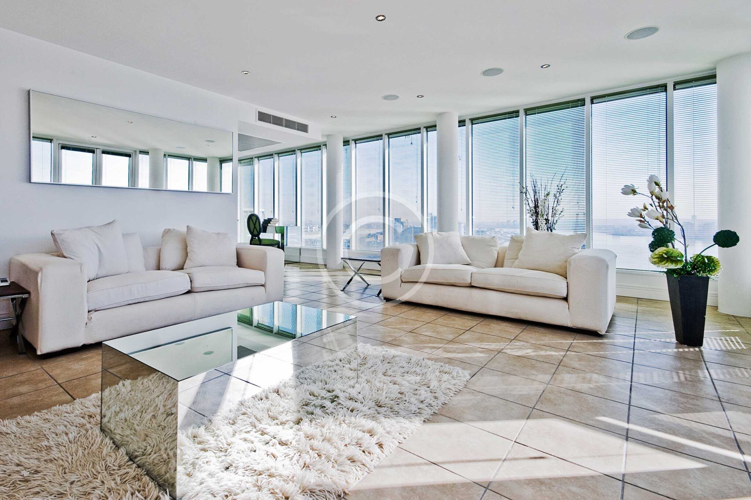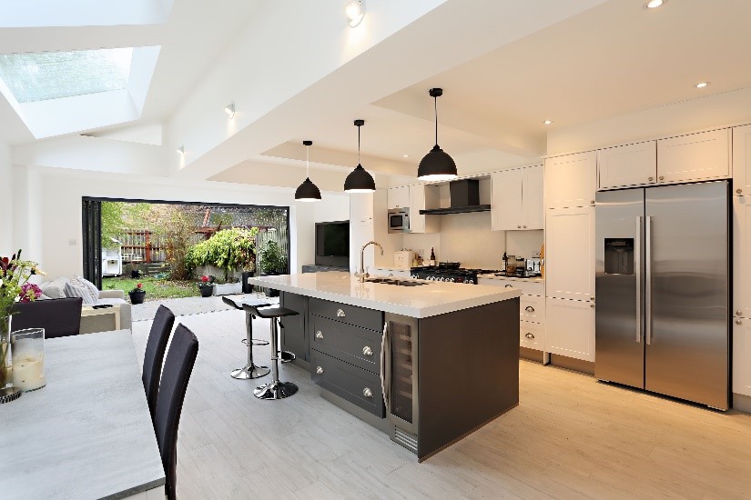Design
Home Design Services
To get underway on any plan, we need design plans and the applicable preparation consents, preferably in the form of a full building regulations package. This outlines the possibilities of the work and guarantees that you know what you’ll be receiving, as well as helping us to offer a precise and dependable quotation of works. Although we do not offer in-house design facilities, we have established a system of important local specialists who will work with you to grow these plans.
Home & Building Design Process
We’ve detailed a 6 step procedure to aid you in understanding what’s involved during the design stage and why detailed plans are significant to consider before any works can begin.
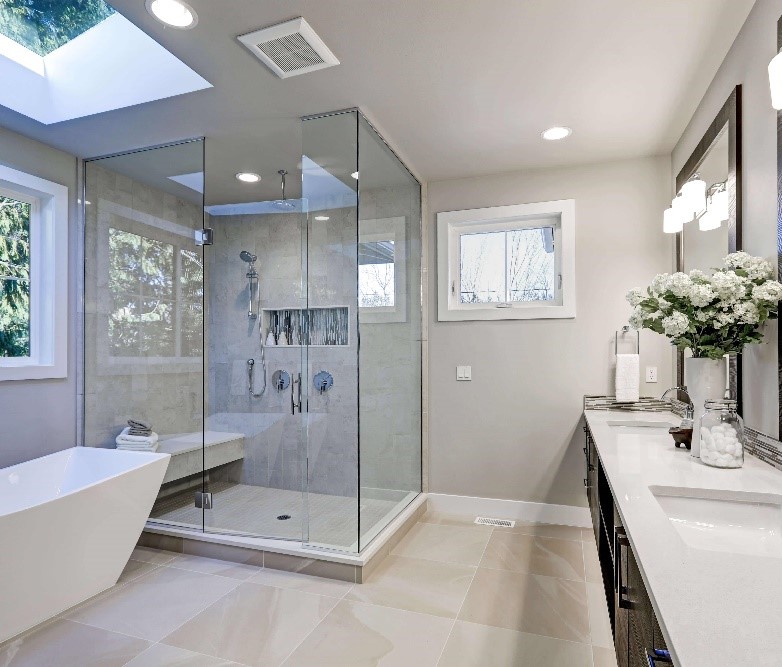

Contact Us
If you know you’ll be needing design facilities, please get in touch with us and we’ll support you to find a designer suitable to your specific development. The design stage usually contains of an initial consultation to review your property and the space in question.
You’ll be provided with a official fee quotation that details how much the design works may price you to be finished, with thoughts for how feasible the design will be, local preparation rules, and other issues that impact the works taking place.
Step 2: Site Survey
When you are content to continue with the designer, you’ll be issued your first demand and a site visit will be agreed within 10 working days at a time appropriate and suitable for you. Full access to the property will be required to allow the designer to undertake a full measured survey. You’ll then be provided with detailed plans and promotion drawings of your existing property which help to formalise the design plans.


STEP 3: FEASIBILITY PROPOSAL
The viability suggestion reflects your requirements and any guidelines in place that need to be obeyed to. You will typically be provided with up to 2 design options and be able to make 2 revisions, but this does vary per designer. Your design will be accessible to you in a format where it is ready for submission to the relevant authorities.
STEP 4: STATUTORY APPLICATIONS
Your feasibility design will then be submitted for either a Householder Planning Application or Certificate of Lawfulness, depending on the available permitted development rights of the property and the proposed works. The following may also be prepared where necessary:
PLANNING CONSULTANT INSTRUCTION DESIGN AND ACCESS STATEMENT HERITAGE STATEMENT (IN THE CASE OF LISTED BUILDINGS) PLANNING STATEMENTS
You’ll then receive a stage 2 invoice detailing all relevant application fees and any documents required by the local authority. This will need to be paid before your application can proceed, as buildings works cannot commence without prior approval from the planning authorities.


STEP 5: CONSTRUCTION INFORMATION
Once planning approval has been granted, you will need to confirm that you’re happy for the construction drawing production to begin. These drawings include all of the Building Regulation information required. Trusted 3rd party professionals, such as structural engineers, will be appointed to assist with all other required documentation, such as foundation reports.
Following the completion of construction drawings, they’ll be submitted to Local Authority Building Control as either Full Plans or a Building Notice. When everything has been confirmed, an estimator will prepare a quantified schedule of works with the final contract price for your consideration.
STEP 6: BUILD
When you’re ready to begin the works, we’ll be back in touch to discuss the build completion and set out a project schedule. If you did not opt for a designer from our network, or you already have pre approved designs, then this isn’t a problem either, just get in touch and we’ll advise you on what next steps to take.


COMMERCIAL BUILDING DESIGN
The marketable building design procedure closely follows the one detailed above. However, due to the size of profitable projects, extra elements must be considered. We have long-standing working relations with a number of professional exterior advisors that we can use to make a project team that covers the following specialisms:
HEALTH AND SAFETY LIGHTING DESIGNERS INTERIOR DESIGNERS STRUCTURAL ENGINEERSQUANTITY SURVEYORS
MECHANICAL AND ELECTRICAL ENGINEERS
Not all schemes will need a team of this size, and we can familiarise to your supplies. We can also deliver you with 3D imaginings and walkthroughs of your profitable structure project.
SPACES THAT WE DEVELOP
Using our trusted network of associates, we can project achieve, design and build facilities for both inhabited and profitable works for a diversity of building types and spaces such as the following:
EXTENSIONS LOFT CONVERSIONS GARAGE CONVERSIONS GARDEN LANDSCAPING WORKS
HOME KITCHEN AND BATHROOM DESIGNS STRUCTURAL REPAIR WORKS TEMPORARY WORKS STRUCTURES
STRUCTURAL STEELWORKS AND KNOCK THROUGHS GARDEN BUILDINGS/OFFICES LISTED BUILDING WORKS
OFFICE AND RETAIL FIT-OUT
We can also complete builds from detailed design drawings which include, but are not limited to, interior designs, garden landscaping and mechanical & electrical layouts.
EXPLORE OUR SPACES
We have over 35 years of expertise in structure and improving a wide range of spaces. We possess the know-how to style and install the following areas of any property or home to a high and efficient standard.
DO YOU ALREADY HAVE DESIGN PLANS?
Get in touch to discuss the next steps of your project.
FAQ’S ABOUT OUR BUILDING DESIGN SERVICE
We would allow approximately 4 months for the design process and all legitimate requests (assuming that planning approval is achieved) before the construction works can commence.
All extra costs will be highlighted on your quotation and contain typical planning application fees (£231.00 which includes the online payment admin fee for a Householder Application, £128.00 for a Certificate of Lawfulness Application), projected Building Control Fees associated physical engineer’s fees, interior designer fees and any other possible 3rd party intervention costs.
It is difficult to fully establish the cost of a project before undertaking the design process, but a truthful typical new build single storey extension would cost between £3,000.00 to £3,500.00 per square metre including appropriate allowances for internal finishes such as flooring, lighting, heating, decoration etc.
A properly managed and thought out design service WILL save you money and time in the future. We also cannot accurately quote for, or complete any works that lack the appropriate design plans and permissions.
